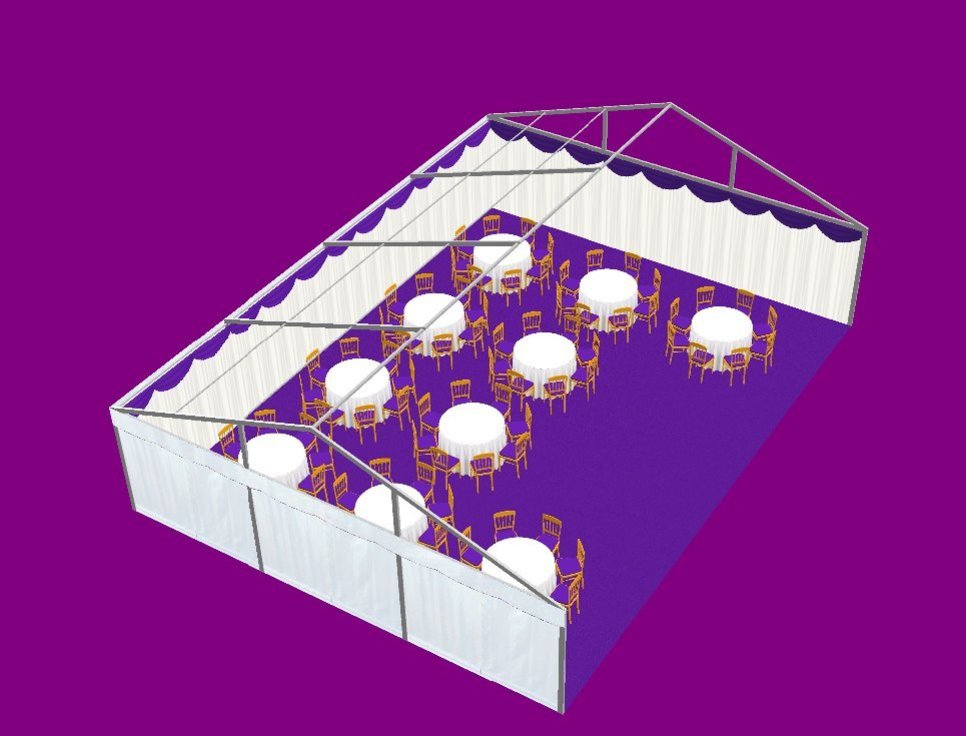CAD Service - Marquee Design
Here at Croydon Marquees, we have the software and the design team to go ahead and design your marquee for your special event. CAD not only allows us to build your marquee in 2D & 3D format but also allows us to take into consideration every little detail so you have the best understanding of what your event is going to look like.
This gives our clients reasurrance, understanding and a real feel of what to expect once their marquee has been erected.
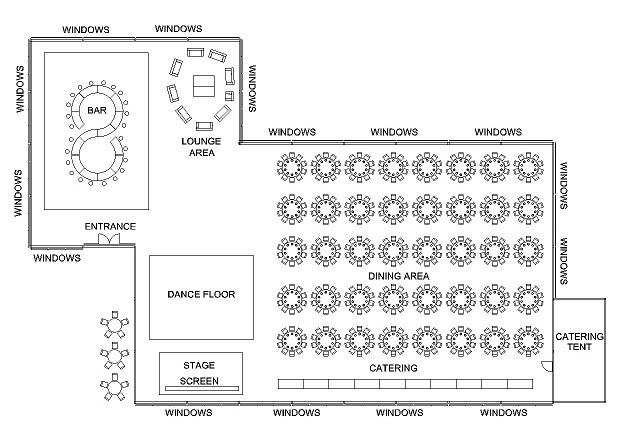
2D Drawings give our clients a simple birds-eye view of their marquee and event setup.

3D Drawings now allow our clients the chance to visualise their marquee and layout. This puts our clients at ease knowing that every last detail has been taken care of.
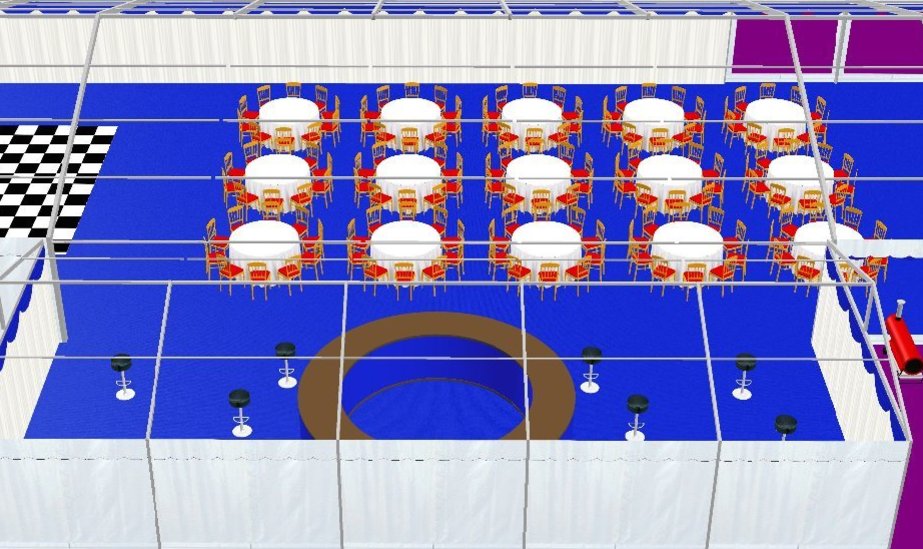
WEDDING - 120-140 GUESTS
30FT X 80FT CLEARSPAN MARQUEE
example only
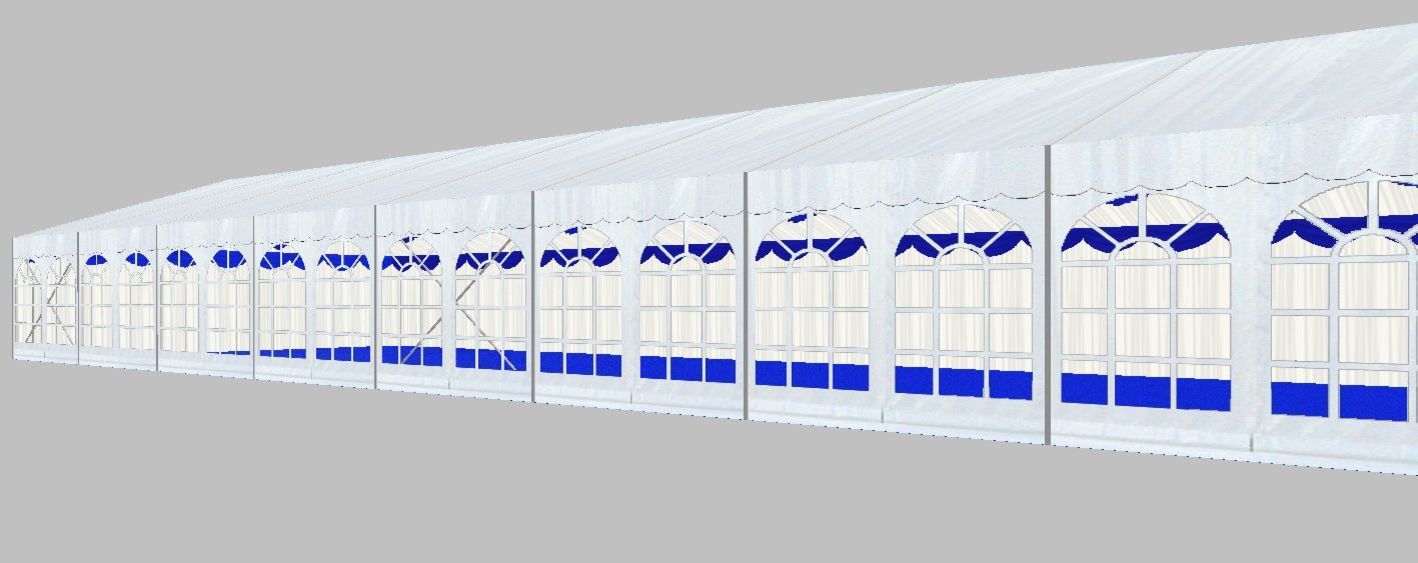
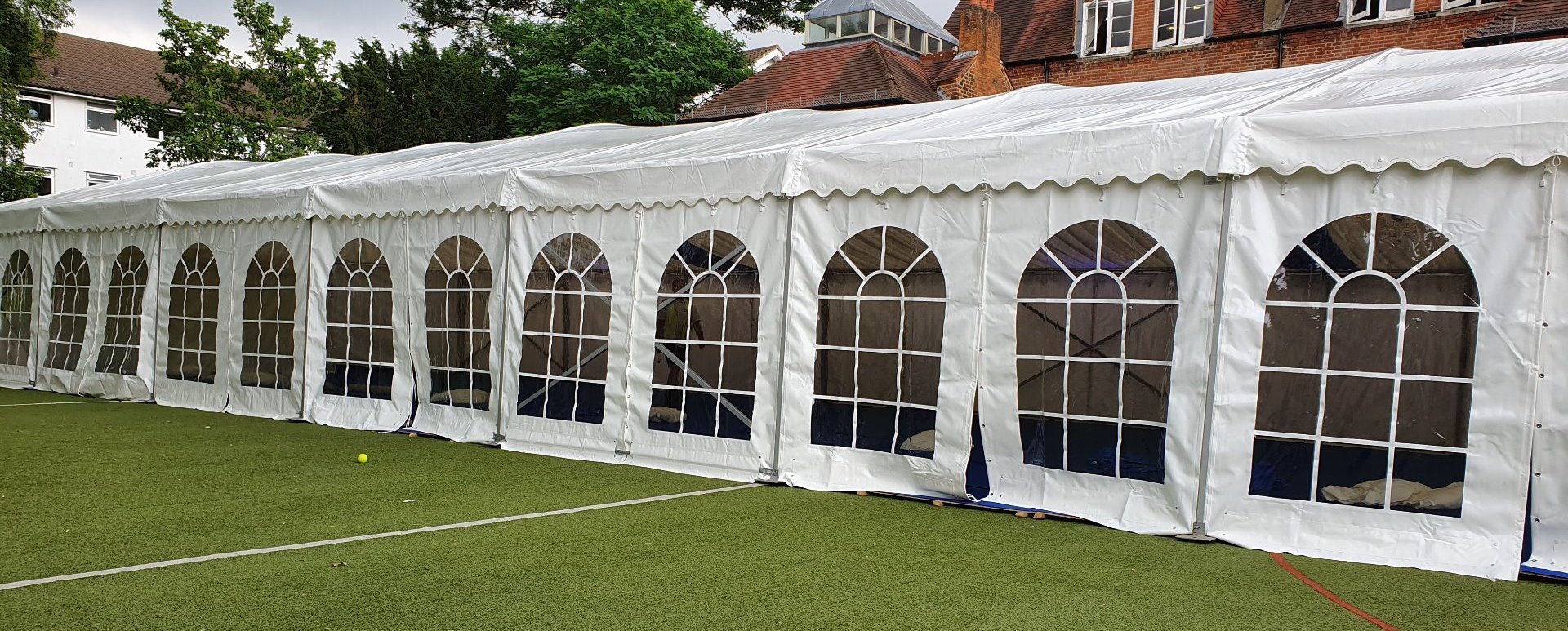
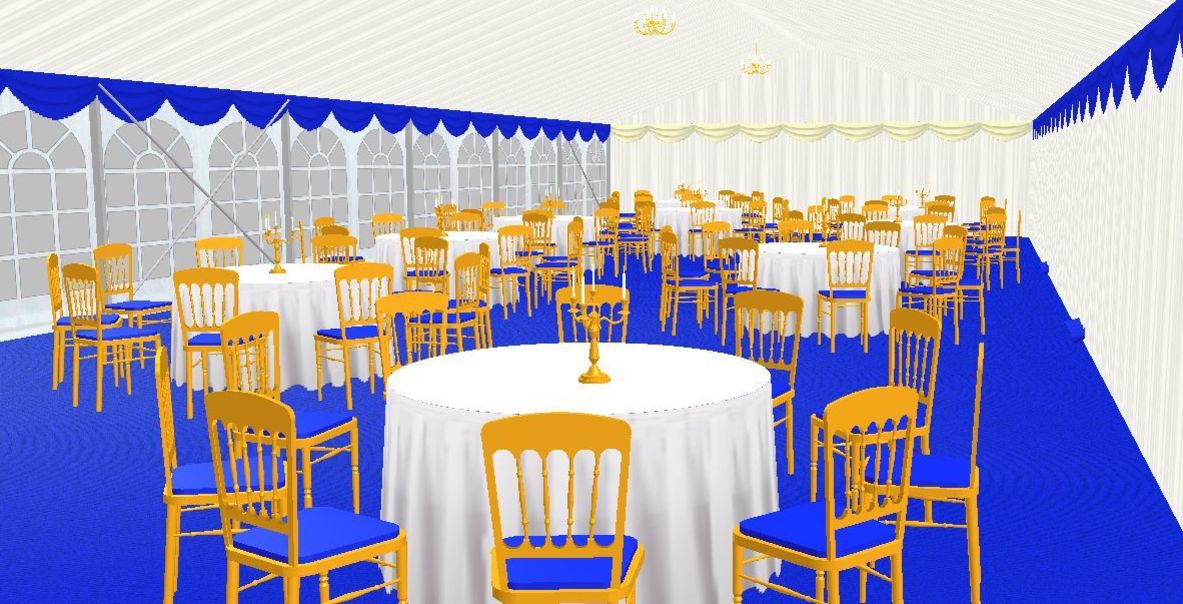
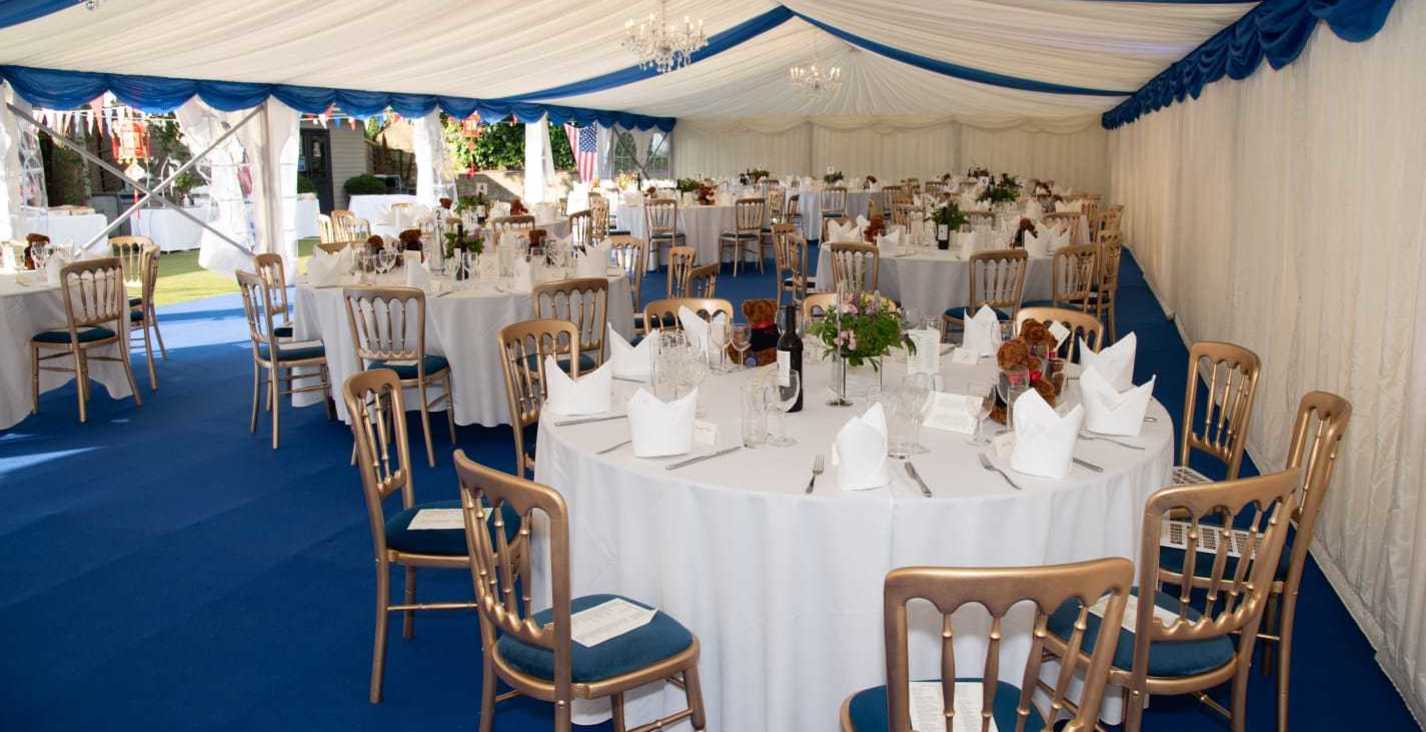
Contact us today
Whatever event you are planning, contact us today to see how we can help your event be a success.










